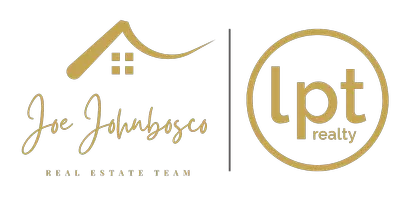GET MORE INFORMATION
Bought with Katie Marino • Compass Pennsylvania, LLC
$ 557,500
$ 539,000 3.4%
3 Beds
3 Baths
1,896 SqFt
$ 557,500
$ 539,000 3.4%
3 Beds
3 Baths
1,896 SqFt
Key Details
Sold Price $557,500
Property Type Townhouse
Sub Type Interior Row/Townhouse
Listing Status Sold
Purchase Type For Sale
Square Footage 1,896 sqft
Price per Sqft $294
Subdivision Conshohocken
MLS Listing ID PAMC2131924
Sold Date 06/05/25
Style Victorian
Bedrooms 3
Full Baths 2
Half Baths 1
HOA Fees $230/mo
HOA Y/N Y
Abv Grd Liv Area 1,896
Year Built 2005
Available Date 2025-03-15
Annual Tax Amount $6,282
Tax Year 2024
Lot Size 871 Sqft
Acres 0.02
Lot Dimensions 0.00 x 0.00
Property Sub-Type Interior Row/Townhouse
Source BRIGHT
Property Description
Nestled in the sought-after Hillcrest Glen community, this beautifully updated 3-bedroom, 2.5-bathroom townhome offers modern living with a bright, open floor plan designed for both comfort and style.
At the heart of the home is the gourmet kitchen, featuring quartz countertops, a stylish backsplash, stainless steel appliances, and 42-inch cabinetry. A newly added island with built-in electrical outlets provides extra prep space and seating, making it perfect for casual meals or entertaining. The kitchen flows seamlessly into the spacious living room, where a cozy gas fireplace and large windows create a warm, inviting atmosphere. Just beyond, sliding glass doors open to a private deck with serene wooded views, offering the perfect spot to relax with your morning coffee or unwind in the evening.
Upstairs, the primary suite offers a peaceful retreat with ample closet space and an en-suite bathroom. Two additional bedrooms and a full hall bath complete the upper level, both of which have been updated with new toilets. The main-level powder room has also been stylishly refreshed with a new sink, toilet, and wallpaper, adding a modern touch.
Thoughtful updates throughout the home provide both style and peace of mind. A brand-new roof and hot water heater ensure long-term reliability, while a new dishwasher enhances kitchen convenience. A new washer and dryer add efficiency to the home, and a new front storm door boosts curb appeal. Parking is effortless with a one-car garage with inside access plus a two-car driveway.
Located just minutes from major highways, the Schuylkill River Trail, shopping, and dining, this home perfectly balances convenience and tranquility.
Don't miss your chance to make it yours—schedule a showing today!
Location
State PA
County Montgomery
Area Plymouth Twp (10649)
Zoning RM-1
Rooms
Basement Unfinished
Main Level Bedrooms 3
Interior
Hot Water Natural Gas
Heating Forced Air
Cooling Central A/C
Fireplaces Number 1
Fireplace Y
Heat Source Natural Gas
Exterior
Parking Features Garage - Front Entry
Garage Spaces 3.0
Water Access N
Accessibility None
Attached Garage 1
Total Parking Spaces 3
Garage Y
Building
Story 2
Foundation Block
Sewer Public Sewer
Water Public
Architectural Style Victorian
Level or Stories 2
Additional Building Above Grade, Below Grade
New Construction N
Schools
School District Colonial
Others
HOA Fee Include Lawn Maintenance,Snow Removal,Trash
Senior Community No
Tax ID 49-00-03092-198
Ownership Fee Simple
SqFt Source Estimated
Special Listing Condition Standard







