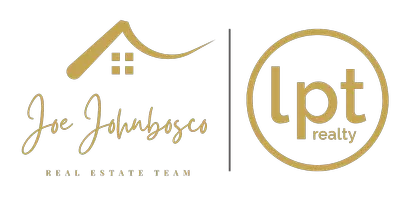6 Beds
5 Baths
5,019 SqFt
6 Beds
5 Baths
5,019 SqFt
OPEN HOUSE
Sun Jul 20, 1:00pm - 3:00pm
Key Details
Property Type Single Family Home
Sub Type Detached
Listing Status Active
Purchase Type For Sale
Square Footage 5,019 sqft
Price per Sqft $488
Subdivision Ruxton
MLS Listing ID MDBC2119416
Style French,Traditional
Bedrooms 6
Full Baths 4
Half Baths 1
HOA Y/N N
Abv Grd Liv Area 4,569
Year Built 1920
Available Date 2025-04-02
Annual Tax Amount $11,992
Tax Year 2024
Lot Size 2.410 Acres
Acres 2.41
Lot Dimensions 4.00 x
Property Sub-Type Detached
Source BRIGHT
Property Description
Location
State MD
County Baltimore
Zoning R
Rooms
Other Rooms Living Room, Dining Room, Primary Bedroom, Kitchen, Family Room, Library, Foyer, Sun/Florida Room, Laundry, Recreation Room, Workshop, Primary Bathroom
Basement Connecting Stairway, Daylight, Partial, Garage Access, Interior Access, Partially Finished, Side Entrance, Windows, Workshop
Interior
Interior Features Additional Stairway, Built-Ins, Butlers Pantry, Cedar Closet(s), Chair Railings, Crown Moldings, Family Room Off Kitchen, Floor Plan - Traditional, Formal/Separate Dining Room, Kitchen - Eat-In, Kitchen - Gourmet, Kitchen - Island, Primary Bath(s), Wainscotting, Walk-in Closet(s), Wood Floors
Hot Water Natural Gas
Heating Radiator
Cooling Central A/C
Flooring Hardwood
Fireplaces Number 3
Fireplaces Type Wood
Equipment Built-In Microwave, Cooktop, Dishwasher, Disposal, Dryer, Exhaust Fan, Icemaker, Oven - Wall, Refrigerator, Stove, Washer
Fireplace Y
Appliance Built-In Microwave, Cooktop, Dishwasher, Disposal, Dryer, Exhaust Fan, Icemaker, Oven - Wall, Refrigerator, Stove, Washer
Heat Source Oil
Laundry Lower Floor
Exterior
Exterior Feature Deck(s), Patio(s)
Parking Features Basement Garage, Garage - Side Entry, Inside Access
Garage Spaces 6.0
Pool Fenced, In Ground, Concrete
Utilities Available Natural Gas Available
Water Access N
Roof Type Slate
Accessibility None
Porch Deck(s), Patio(s)
Attached Garage 2
Total Parking Spaces 6
Garage Y
Building
Story 4
Foundation Stone
Sewer On Site Septic
Water Public
Architectural Style French, Traditional
Level or Stories 4
Additional Building Above Grade, Below Grade
Structure Type Plaster Walls
New Construction N
Schools
Elementary Schools Riderwood
Middle Schools Dumbarton
High Schools Towson High Law & Public Policy
School District Baltimore County Public Schools
Others
Senior Community No
Tax ID 04090907470310
Ownership Fee Simple
SqFt Source Assessor
Security Features Monitored,Motion Detectors
Special Listing Condition Standard
Virtual Tour https://simplebooklet.com/6515darnalldigitalbrochure#page=3







