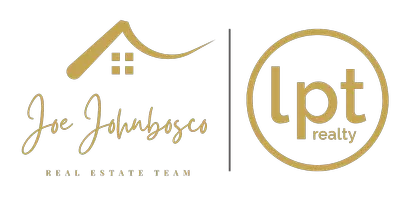6 Beds
5 Baths
2,483 SqFt
6 Beds
5 Baths
2,483 SqFt
OPEN HOUSE
Sat Jun 14, 12:00pm - 2:30pm
Mon Jun 16, 4:00pm - 6:00pm
Key Details
Property Type Single Family Home
Listing Status Active
Purchase Type For Sale
Square Footage 2,483 sqft
Price per Sqft $271
Subdivision Brinton Woods
MLS Listing ID PACT2095372
Style Ranch/Rambler
Bedrooms 6
Full Baths 4
Half Baths 1
HOA Y/N N
Abv Grd Liv Area 2,483
Year Built 1958
Available Date 2025-05-17
Annual Tax Amount $4,934
Tax Year 2024
Lot Size 1.000 Acres
Acres 1.0
Lot Dimensions 0.00 x 0.00
Source BRIGHT
Property Description
Step inside this stunning ranch home featuring fresh paint and new flooring throughout, offering a bright, modern, and inviting atmosphere. The updated kitchen shines with white cabinetry, sleek black granite countertops, and stainless steel appliances, seamlessly flowing into the dining area and a cozy second living space. From here, step out onto a large brick patio and fenced backyard, perfect for entertaining guests or enjoying peaceful evenings under the stars.
Flexible Living with Two Private Suites:
This home boasts two versatile suites, each with a full bath, kitchenette, and private entrance — ideal for in-law living, multigenerational families, au pairs, guest quarters, home offices, creative studios, or even a home gym. The possibilities truly are endless!
Unique Bonus Feature — Custom Shipping Container:
A one-of-a-kind addition with electricity, this space is perfect as a:
Motorcycle or hobbyist repair shop
Sewing or craft studio
Home gym or fitness room
Book study or quiet retreat
Workshop or secure storage
Additional Highlights:
Charming third bedroom with a cozy brick fireplace, great as an office, den, or guest room
Spacious primary suite just off the kitchen, with en-suite bath and private entrance
Bright laundry room with skylight, utility sink, and sliding glass doors to the backyard
Detached electric workshop for extra storage or workspace
A newly paved driveway and a brand-new front walkway to enhance curb appeal
Prime Location:
Situated minutes from downtown West Chester, enjoy easy access to the ACAC Fitness & Wellness Center, YMCA, parks, golf courses, shops, and restaurants. Plus, benefit from being part of the award-winning West Chester Area School District, ranked in the top 2% nationally.
Don't miss this move-in-ready gem on a private acre. Schedule your private tour today and experience the perfect blend of privacy, versatility, and convenience!
Location
State PA
County Chester
Area West Goshen Twp (10352)
Zoning R3
Rooms
Main Level Bedrooms 6
Interior
Interior Features 2nd Kitchen, Bathroom - Tub Shower, Bathroom - Stall Shower, Dining Area, Entry Level Bedroom, Primary Bath(s), Recessed Lighting, Upgraded Countertops
Hot Water Electric
Heating Heat Pump(s)
Cooling Central A/C, Ductless/Mini-Split
Flooring Hardwood
Fireplaces Number 1
Fireplaces Type Brick
Inclusions Washer x 2/Dryer x 2/Refrigerator x 3/ Window A/C unit for shed all in as-is condition
Equipment Extra Refrigerator/Freezer, Washer, Dryer, Built-In Microwave, Stainless Steel Appliances
Fireplace Y
Appliance Extra Refrigerator/Freezer, Washer, Dryer, Built-In Microwave, Stainless Steel Appliances
Heat Source Oil
Laundry Dryer In Unit, Washer In Unit, Main Floor
Exterior
Exterior Feature Patio(s)
Parking Features Garage - Front Entry, Inside Access
Garage Spaces 7.0
Fence Vinyl
Utilities Available Cable TV Available, Phone Available
Water Access N
Roof Type Shingle
Accessibility None
Porch Patio(s)
Attached Garage 1
Total Parking Spaces 7
Garage Y
Building
Story 1
Sewer Public Sewer
Water Well
Architectural Style Ranch/Rambler
Level or Stories 1
Additional Building Above Grade, Below Grade
New Construction N
Schools
Elementary Schools Fern Hill
Middle Schools Peirce
High Schools Henderson
School District West Chester Area
Others
Pets Allowed Y
Senior Community No
Tax ID 52-03 -0016
Ownership Fee Simple
SqFt Source Assessor
Acceptable Financing Conventional, FHA, Negotiable, VA
Listing Terms Conventional, FHA, Negotiable, VA
Financing Conventional,FHA,Negotiable,VA
Special Listing Condition Standard
Pets Allowed No Pet Restrictions
Virtual Tour https://youtu.be/wuPlkmHhzVw







