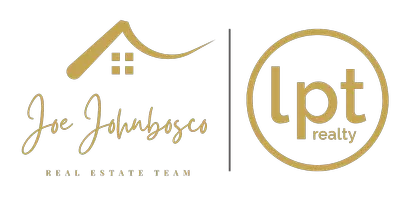3 Beds
2 Baths
1,555 SqFt
3 Beds
2 Baths
1,555 SqFt
Key Details
Property Type Single Family Home
Sub Type Detached
Listing Status Coming Soon
Purchase Type For Sale
Square Footage 1,555 sqft
Price per Sqft $202
Subdivision None Available
MLS Listing ID PADE2089186
Style Ranch/Rambler
Bedrooms 3
Full Baths 2
HOA Y/N N
Abv Grd Liv Area 864
Originating Board BRIGHT
Year Built 1955
Available Date 2025-05-01
Annual Tax Amount $4,232
Tax Year 2024
Lot Size 5,663 Sqft
Acres 0.13
Lot Dimensions 50.00 x 100.00
Property Sub-Type Detached
Property Description
Welcome to this beautifully renovated ranch home offering the perfect blend of comfort and style! This charming 3-bedroom, 2-bath property features an updated kitchen with modern white and gray shaker cabinets, granite countertops, and plenty of storage. The finished basement provides additional living space, an additional room (bedroom, office, etc.), a full bathroom, and a dedicated laundry area.
Step outside to enjoy the nice-sized fenced backyard, perfect for gatherings, pets, or simply relaxing. Located in a quiet, tucked-away neighborhood with no through-traffic—offering a peaceful, almost cul-de-sac feel without the high traffic.
Don't miss your chance to own this move-in-ready home that combines thoughtful upgrades with a private, neighborly setting!
Location
State PA
County Delaware
Area Upper Chichester Twp (10409)
Zoning RESID
Rooms
Other Rooms Living Room, Dining Room, Primary Bedroom, Bedroom 2, Kitchen, Bedroom 1
Basement Full, Fully Finished
Main Level Bedrooms 3
Interior
Interior Features Attic
Hot Water Electric
Heating Wall Unit
Cooling Ductless/Mini-Split
Flooring Wood
Fireplaces Number 1
Fireplaces Type Brick
Inclusions Refrigerator, dishwasher, washer, dryer
Fireplace Y
Heat Source Electric
Laundry Lower Floor
Exterior
Garage Spaces 2.0
Water Access N
Roof Type Pitched
Accessibility None
Total Parking Spaces 2
Garage N
Building
Story 1
Foundation Stone, Block
Sewer Public Sewer
Water Public
Architectural Style Ranch/Rambler
Level or Stories 1
Additional Building Above Grade, Below Grade
New Construction N
Schools
School District Chichester
Others
Pets Allowed Y
Senior Community No
Tax ID 09-00-01512-00
Ownership Fee Simple
SqFt Source Assessor
Acceptable Financing Cash, Conventional, FHA, Negotiable, VA
Listing Terms Cash, Conventional, FHA, Negotiable, VA
Financing Cash,Conventional,FHA,Negotiable,VA
Special Listing Condition Standard
Pets Allowed No Pet Restrictions


