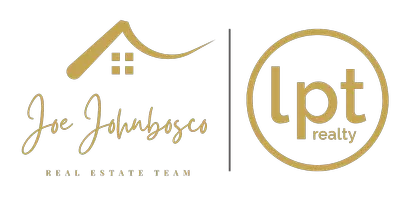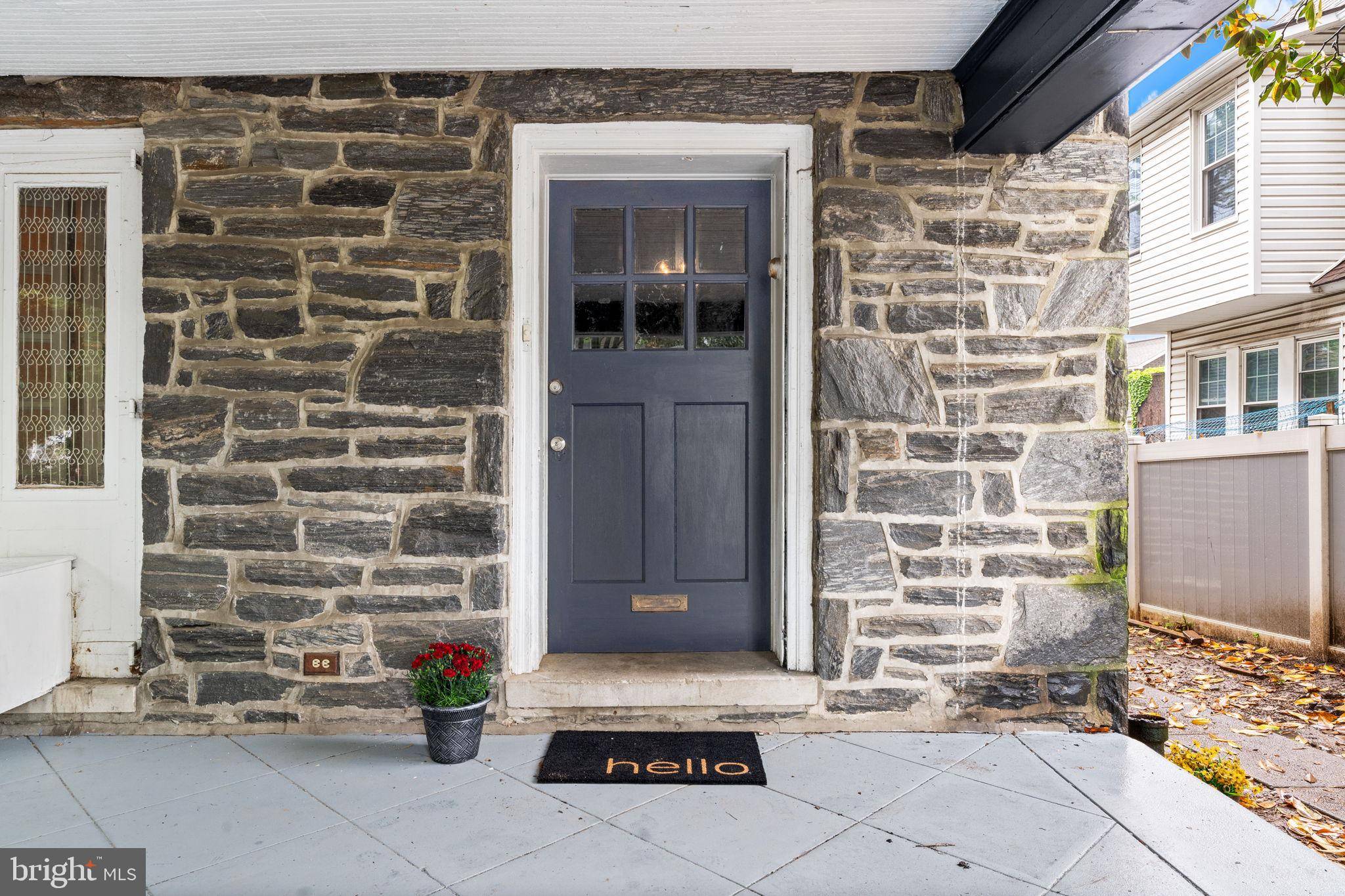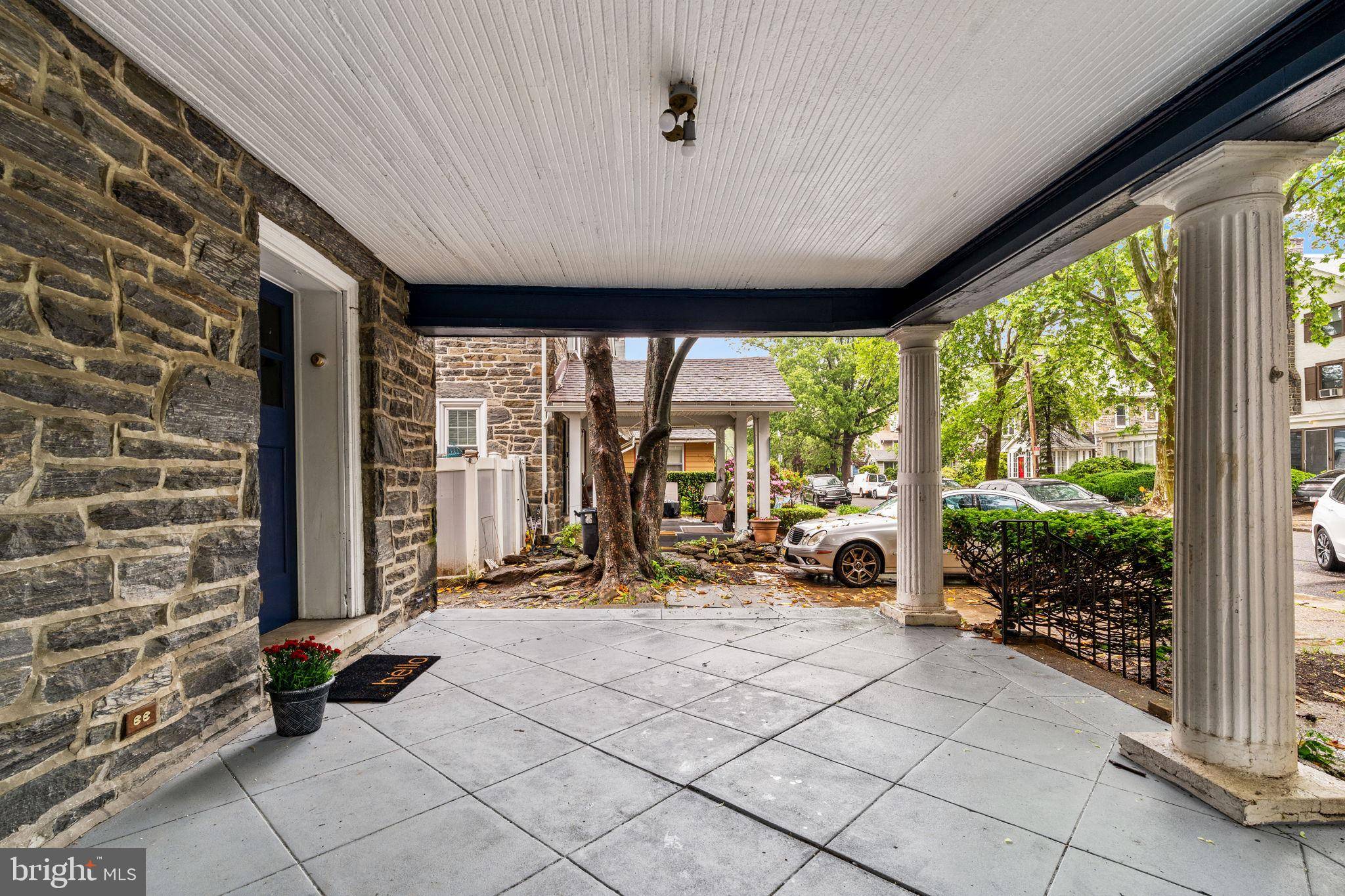GET MORE INFORMATION
Bought with Tia Scott • Realty ONE Group Focus
$ 317,000
$ 299,000 6.0%
6 Beds
3 Baths
2,201 SqFt
$ 317,000
$ 299,000 6.0%
6 Beds
3 Baths
2,201 SqFt
Key Details
Sold Price $317,000
Property Type Single Family Home
Sub Type Twin/Semi-Detached
Listing Status Sold
Purchase Type For Sale
Square Footage 2,201 sqft
Price per Sqft $144
Subdivision Overbrook
MLS Listing ID PAPH2480106
Sold Date 07/18/25
Style Colonial,Craftsman
Bedrooms 6
Full Baths 2
Half Baths 1
HOA Y/N N
Abv Grd Liv Area 2,201
Year Built 1925
Available Date 2025-05-28
Annual Tax Amount $3,632
Tax Year 2024
Lot Size 3,230 Sqft
Acres 0.07
Lot Dimensions 34.00 x 95.00
Property Sub-Type Twin/Semi-Detached
Source BRIGHT
Property Description
With six spacious bedrooms and 2.5 bathrooms spread across 2,201 square feet of living space, this home provides ample room for family living or entertaining guests. The large covered patio at the front entrance invites you to relax and enjoy the serene surroundings. Step inside to discover a beautifully crafted staircase, a testament to the home's enduring character.
The property features a walk-out basement leading to a generous backyard, offering additional space for leisure and recreation. You'll appreciate the convenience of included parking, accommodating two cars on a concrete driveway.
While the home offers a wonderful foundation, it also presents a unique opportunity for you to enhance and personalize it according to your vision. With features like air conditioning and the potential for thoughtful updates, this property is brimming with possibilities.
Embrace the distinctive allure of the Overbrook area and the potential that 902 Wynnewood Road holds for your future.
Location
State PA
County Philadelphia
Area 19151 (19151)
Zoning RSA3
Rooms
Other Rooms Living Room, Dining Room, Primary Bedroom, Bedroom 2, Bedroom 3, Bedroom 4, Bedroom 5, Kitchen, Basement, Foyer, Breakfast Room, Bedroom 6, Bathroom 1, Bathroom 2, Half Bath
Basement Full, Unfinished, Outside Entrance
Interior
Interior Features Stain/Lead Glass, Bathroom - Stall Shower, Bathroom - Tub Shower, Butlers Pantry, Combination Kitchen/Dining, Chair Railings, Crown Moldings, Dining Area, Floor Plan - Traditional, Recessed Lighting, Wood Floors
Hot Water Electric
Heating Hot Water, Radiator
Cooling Wall Unit
Flooring Wood
Fireplaces Number 1
Fireplaces Type Mantel(s), Wood
Equipment Cooktop, Dishwasher
Fireplace Y
Appliance Cooktop, Dishwasher
Heat Source Natural Gas
Laundry Basement
Exterior
Exterior Feature Porch(es)
Fence Wood, Privacy
Water Access N
View Garden/Lawn, Street
Roof Type Pitched,Shingle
Accessibility None
Porch Porch(es)
Garage N
Building
Lot Description Front Yard, Rear Yard
Story 3
Foundation Stone
Sewer Public Sewer
Water Public
Architectural Style Colonial, Craftsman
Level or Stories 3
Additional Building Above Grade, Below Grade
New Construction N
Schools
High Schools Overbrook
School District Philadelphia City
Others
Senior Community No
Tax ID 344231600
Ownership Fee Simple
SqFt Source Assessor
Acceptable Financing Conventional, FHA 203(k), FHA, Cash
Listing Terms Conventional, FHA 203(k), FHA, Cash
Financing Conventional,FHA 203(k),FHA,Cash
Special Listing Condition Standard







