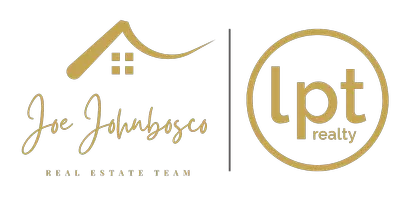3 Beds
3 Baths
1,800 SqFt
3 Beds
3 Baths
1,800 SqFt
Key Details
Property Type Single Family Home
Sub Type Detached
Listing Status Coming Soon
Purchase Type For Sale
Square Footage 1,800 sqft
Price per Sqft $305
Subdivision Fallsmont
MLS Listing ID MDHR2043336
Style Ranch/Rambler
Bedrooms 3
Full Baths 2
Half Baths 1
HOA Y/N N
Abv Grd Liv Area 1,440
Year Built 1966
Available Date 2025-06-06
Annual Tax Amount $3,743
Tax Year 2024
Lot Size 0.950 Acres
Acres 0.95
Property Sub-Type Detached
Source BRIGHT
Property Description
This home has been lovingly maintained with hardwood flooring throughout the main level, an oversized living room, and a separate Kitchen eat-in dining room perfect for gatherings. The eat-in kitchen is conveniently located next to the family room and features a cozy fireplace, ideal for entertaining. The main level also includes 3 spacious bedrooms and a main-level laundry room. The lower level is ideal for entertaining, featuring an expansive recreation room, a bonus room, an oversized storage area/workshop and half bath. Outside, a large brick patio and custom brick benches with a walkway to the upper-level flat large backyard. With not one, but two garages—an attached garage and a detached garage—storage and parking will never be an issue. The well-built brick Detached garage offers the main level with ample space for 2+ cars, tools, and additional storage or those needing extra space for equipment. Upstairs, you will find a generously sized room, perfect for a home office, exercise studio, workspace; you decide, there are countless possibilities! Don't miss your chance to make this wonderful house your home. Schedule your showing today!
Location
State MD
County Harford
Zoning RR
Rooms
Other Rooms Living Room, Primary Bedroom, Bedroom 2, Bedroom 3, Kitchen, Family Room, Foyer, Breakfast Room, Recreation Room, Storage Room, Utility Room, Primary Bathroom, Half Bath
Basement Full, Sump Pump
Main Level Bedrooms 3
Interior
Interior Features Attic, Bathroom - Tub Shower, Breakfast Area, Ceiling Fan(s), Entry Level Bedroom, Family Room Off Kitchen, Floor Plan - Traditional, Kitchen - Table Space, Pantry, Primary Bath(s), Wood Floors, Other
Hot Water Oil, Electric
Heating Forced Air
Cooling Central A/C
Flooring Hardwood, Laminated
Fireplaces Number 1
Fireplaces Type Mantel(s), Screen, Wood
Equipment Cooktop, Dishwasher, Exhaust Fan, Oven - Wall, Oven - Single, Refrigerator, Water Heater
Fireplace Y
Appliance Cooktop, Dishwasher, Exhaust Fan, Oven - Wall, Oven - Single, Refrigerator, Water Heater
Heat Source Oil
Laundry Main Floor
Exterior
Parking Features Garage - Side Entry, Garage - Front Entry, Additional Storage Area, Garage Door Opener, Oversized, Other
Garage Spaces 4.0
Fence Partially
Utilities Available Cable TV Available, Under Ground
Amenities Available None
Water Access N
View Garden/Lawn, Trees/Woods
Roof Type Asphalt
Accessibility Other
Attached Garage 2
Total Parking Spaces 4
Garage Y
Building
Lot Description Backs to Trees
Story 2
Foundation Block
Sewer Septic Pump, Septic Exists
Water Well
Architectural Style Ranch/Rambler
Level or Stories 2
Additional Building Above Grade, Below Grade
Structure Type Dry Wall
New Construction N
Schools
Elementary Schools Youths Benefit
Middle Schools Fallston
High Schools Fallston
School District Harford County Public Schools
Others
HOA Fee Include None
Senior Community No
Tax ID 1303080315
Ownership Fee Simple
SqFt Source Assessor
Special Listing Condition Standard







