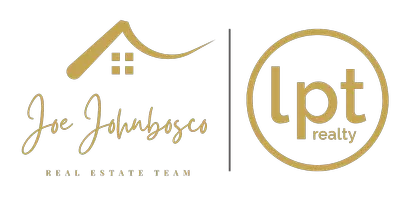4 Beds
3 Baths
2,868 SqFt
4 Beds
3 Baths
2,868 SqFt
Key Details
Property Type Single Family Home
Sub Type Detached
Listing Status Coming Soon
Purchase Type For Sale
Square Footage 2,868 sqft
Price per Sqft $183
Subdivision Dresher
MLS Listing ID PAMC2138150
Style Colonial
Bedrooms 4
Full Baths 2
Half Baths 1
HOA Y/N N
Abv Grd Liv Area 2,368
Year Built 1973
Available Date 2025-06-03
Annual Tax Amount $11,405
Tax Year 2024
Lot Size 0.464 Acres
Acres 0.46
Lot Dimensions 65.00 x 0.00
Property Sub-Type Detached
Source BRIGHT
Property Description
Location
State PA
County Montgomery
Area Upper Dublin Twp (10654)
Zoning B RESIDENTIAL
Rooms
Other Rooms Living Room, Dining Room, Primary Bedroom, Bedroom 2, Bedroom 3, Bedroom 4, Kitchen, Family Room, Laundry, Recreation Room, Storage Room, Utility Room, Primary Bathroom, Full Bath, Half Bath
Basement Interior Access, Partially Finished
Interior
Interior Features Bathroom - Tub Shower, Breakfast Area, Cedar Closet(s), Ceiling Fan(s), Family Room Off Kitchen, Floor Plan - Traditional, Formal/Separate Dining Room, Primary Bath(s), Walk-in Closet(s), Wood Floors
Hot Water Electric
Heating Forced Air
Cooling Central A/C
Flooring Partially Carpeted, Vinyl, Wood
Fireplaces Number 1
Inclusions Kitchen Refrigerator, Freezer, Washer, Dryer, Microwave. All appliances in "as is" condition and of no monitory value. Also included Pool Table and equipment and all window treatments and hardware.
Fireplace Y
Heat Source Oil
Laundry Main Floor
Exterior
Exterior Feature Deck(s)
Parking Features Garage - Front Entry, Garage Door Opener
Garage Spaces 5.0
Water Access N
Roof Type Asphalt
Accessibility None
Porch Deck(s)
Attached Garage 2
Total Parking Spaces 5
Garage Y
Building
Story 2
Foundation Block
Sewer Public Sewer
Water Public
Architectural Style Colonial
Level or Stories 2
Additional Building Above Grade, Below Grade
New Construction N
Schools
School District Upper Dublin
Others
Senior Community No
Tax ID 54-00-11543-049
Ownership Fee Simple
SqFt Source Assessor
Special Listing Condition Standard





