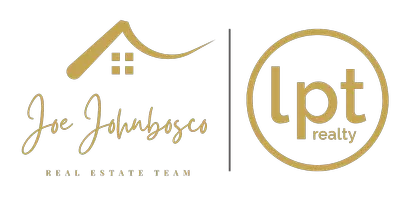4 Beds
2 Baths
2,340 SqFt
4 Beds
2 Baths
2,340 SqFt
OPEN HOUSE
Sun Jun 01, 12:00pm - 2:00pm
Key Details
Property Type Single Family Home
Sub Type Detached
Listing Status Active
Purchase Type For Sale
Square Footage 2,340 sqft
Price per Sqft $250
Subdivision Bustleton
MLS Listing ID PAPH2487834
Style Victorian
Bedrooms 4
Full Baths 2
HOA Y/N N
Abv Grd Liv Area 2,340
Year Built 1925
Available Date 2025-06-01
Annual Tax Amount $6,646
Tax Year 2024
Lot Size 0.472 Acres
Acres 0.47
Lot Dimensions 125.00 x 175.00
Property Sub-Type Detached
Source BRIGHT
Property Description
Location
State PA
County Philadelphia
Area 19115 (19115)
Zoning RSD1
Rooms
Basement Walkout Stairs, Rear Entrance, Full
Interior
Interior Features Additional Stairway, Attic, Bathroom - Walk-In Shower, Kitchen - Eat-In, Recessed Lighting, Store/Office, Stove - Wood
Hot Water Natural Gas
Heating Forced Air
Cooling Central A/C
Fireplaces Number 1
Fireplaces Type Brick, Wood
Inclusions Washer, Dryer and Refrigerator. Antiques, farm items & primitive décor in the barn can stay.
Equipment Built-In Microwave, Built-In Range, Dishwasher, Disposal, Dryer - Electric, Oven - Self Cleaning, Stove, Washer, Water Heater
Fireplace Y
Window Features Bay/Bow,Casement,Wood Frame
Appliance Built-In Microwave, Built-In Range, Dishwasher, Disposal, Dryer - Electric, Oven - Self Cleaning, Stove, Washer, Water Heater
Heat Source Natural Gas
Laundry Main Floor
Exterior
Exterior Feature Deck(s), Patio(s), Porch(es), Wrap Around
Parking Features Additional Storage Area, Covered Parking, Oversized
Garage Spaces 15.0
Carport Spaces 1
Water Access N
Accessibility None
Porch Deck(s), Patio(s), Porch(es), Wrap Around
Total Parking Spaces 15
Garage Y
Building
Lot Description Level, Rear Yard, SideYard(s)
Story 3
Foundation Concrete Perimeter
Sewer Public Sewer
Water Public
Architectural Style Victorian
Level or Stories 3
Additional Building Above Grade, Below Grade
New Construction N
Schools
School District Philadelphia City
Others
Senior Community No
Tax ID 581028100
Ownership Fee Simple
SqFt Source Assessor
Security Features Surveillance Sys
Special Listing Condition Standard







