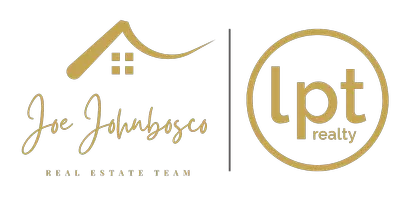5 Beds
3 Baths
3,948 SqFt
5 Beds
3 Baths
3,948 SqFt
Key Details
Property Type Single Family Home
Sub Type Detached
Listing Status Coming Soon
Purchase Type For Sale
Square Footage 3,948 sqft
Price per Sqft $151
Subdivision Deerborne Woods
MLS Listing ID DENC2082756
Style Colonial
Bedrooms 5
Full Baths 3
HOA Fees $300/ann
HOA Y/N Y
Abv Grd Liv Area 2,600
Year Built 2005
Available Date 2025-06-12
Annual Tax Amount $3,099
Tax Year 2023
Lot Size 8,276 Sqft
Acres 0.19
Property Sub-Type Detached
Source BRIGHT
Property Description
The living room and cozy fireplace are nestled in the back of the house, creating a cozy retreat for relaxation. The new roof, kitchen appliances, and deck add a touch of modern convenience to this classic home.
The highlight of this property is the wooded backyard that is part of the state preserve, offering a sense of peace and tranquility right in your own backyard. The deck is the perfect spot to relax and enjoy the natural beauty that surrounds you.
Whether you're looking for a place to call home for your growing family or searching for a multi-generational space, this home has it all. With handicap accessible features, everyone can feel comfortable and at ease.
Experience the feeling of home as soon as you walk through the door of this lovely Newark residence. Make your appointment to view this special property today and start envisioning the memories waiting to be made within its walls.
Location
State DE
County New Castle
Area Newark/Glasgow (30905)
Zoning NC21
Rooms
Other Rooms Living Room, Dining Room, Family Room, Den, Storage Room
Basement Full, Partially Finished, Shelving, Sump Pump, Windows
Interior
Hot Water Electric
Cooling Ceiling Fan(s), Central A/C, Dehumidifier, Heat Pump(s)
Flooring Carpet, Solid Hardwood
Fireplaces Number 1
Inclusions Stair lift
Fireplace Y
Heat Source Electric
Laundry Upper Floor
Exterior
Exterior Feature Deck(s)
Parking Features Garage - Front Entry, Inside Access
Garage Spaces 6.0
Amenities Available Tennis Courts, Tot Lots/Playground
Water Access N
Roof Type Architectural Shingle
Accessibility 32\"+ wide Doors, Chairlift, Mobility Improvements, Roll-in Shower
Porch Deck(s)
Attached Garage 2
Total Parking Spaces 6
Garage Y
Building
Lot Description Backs to Trees
Story 2
Foundation Block
Sewer Public Sewer
Water Public
Architectural Style Colonial
Level or Stories 2
Additional Building Above Grade, Below Grade
Structure Type Tray Ceilings
New Construction N
Schools
Elementary Schools Brader
Middle Schools Gauger-Cobbs
High Schools Glasgow
School District Christina
Others
HOA Fee Include Common Area Maintenance,Road Maintenance
Senior Community No
Tax ID 11-020.20-082
Ownership Fee Simple
SqFt Source Estimated
Special Listing Condition Standard


