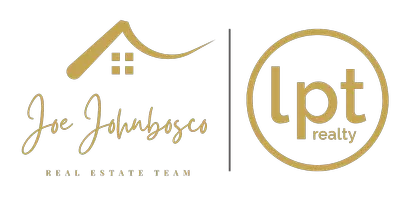GET MORE INFORMATION
Bought with Susan Kauffman • BHHS Fox & Roach-Chadds Ford
$ 255,000
$ 449,000 43.2%
3 Beds
2 Baths
2,350 SqFt
$ 255,000
$ 449,000 43.2%
3 Beds
2 Baths
2,350 SqFt
Key Details
Sold Price $255,000
Property Type Single Family Home
Sub Type Detached
Listing Status Sold
Purchase Type For Sale
Square Footage 2,350 sqft
Price per Sqft $108
Subdivision Fairfax
MLS Listing ID DENC2082976
Sold Date 06/27/25
Style Colonial
Bedrooms 3
Full Baths 2
HOA Y/N N
Abv Grd Liv Area 1,680
Year Built 1953
Available Date 2025-06-07
Annual Tax Amount $903
Tax Year 2024
Lot Size 6,098 Sqft
Acres 0.14
Lot Dimensions 60.00 x 100.00
Property Sub-Type Detached
Source BRIGHT
Property Description
The first floor also boasts a beautifully updated full bathroom and an inviting family room with a wood-burning fireplace, perfect for relaxing evenings. Upstairs, you'll find three bedrooms, as well as a second full bathroom
The partially finished basement serves as an ideal space for a home gym, playroom, or additional storage. Outside, the fenced backyard provides a tranquil retreat with a spacious patio, perfect for entertaining or simply enjoying the lush greenery.
Located just minutes from local shops, top-rated schools, and major commuter routes, this home offers unparalleled convenience. Don't miss out on this rare opportunity—schedule your showing today!
Location
State DE
County New Castle
Area New Castle/Red Lion/Del.City (30904)
Zoning NC5
Rooms
Basement Partially Finished
Interior
Interior Features Carpet, Ceiling Fan(s), Crown Moldings, Dining Area, Exposed Beams, Family Room Off Kitchen, Floor Plan - Traditional, Recessed Lighting, Skylight(s), Bathroom - Stall Shower, Bathroom - Tub Shower, Upgraded Countertops, Wood Floors
Hot Water Electric
Heating Central
Cooling Central A/C
Flooring Carpet, Hardwood
Fireplaces Number 1
Fireplaces Type Wood
Equipment Cooktop, Dishwasher, Disposal, Dryer, Microwave, Oven - Single, Oven/Range - Electric, Refrigerator, Stainless Steel Appliances, Washer, Water Heater
Fireplace Y
Appliance Cooktop, Dishwasher, Disposal, Dryer, Microwave, Oven - Single, Oven/Range - Electric, Refrigerator, Stainless Steel Appliances, Washer, Water Heater
Heat Source Natural Gas
Laundry Basement
Exterior
Exterior Feature Deck(s)
Parking Features Garage - Front Entry
Garage Spaces 2.0
Fence Wire, Wood
Utilities Available Cable TV Available, Natural Gas Available, Phone Available
Water Access N
Roof Type Shingle
Accessibility None
Porch Deck(s)
Road Frontage City/County
Attached Garage 1
Total Parking Spaces 2
Garage Y
Building
Story 3
Foundation Slab
Sewer Public Sewer
Water Public
Architectural Style Colonial
Level or Stories 3
Additional Building Above Grade, Below Grade
New Construction N
Schools
School District Brandywine
Others
Pets Allowed Y
Senior Community No
Tax ID 06-090.00-466
Ownership Fee Simple
SqFt Source Assessor
Security Features Security System,Smoke Detector
Acceptable Financing Cash, Conventional, FHA
Listing Terms Cash, Conventional, FHA
Financing Cash,Conventional,FHA
Special Listing Condition Standard
Pets Allowed No Pet Restrictions







