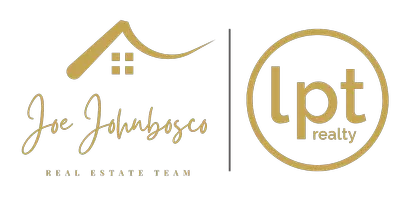3 Beds
2 Baths
1,176 SqFt
3 Beds
2 Baths
1,176 SqFt
Key Details
Property Type Townhouse
Sub Type Interior Row/Townhouse
Listing Status Active
Purchase Type For Sale
Square Footage 1,176 sqft
Price per Sqft $208
Subdivision Mayfair
MLS Listing ID PAPH2490534
Style AirLite
Bedrooms 3
Full Baths 1
Half Baths 1
HOA Y/N N
Abv Grd Liv Area 1,176
Year Built 1950
Available Date 2025-06-05
Annual Tax Amount $2,823
Tax Year 2024
Lot Size 1,731 Sqft
Acres 0.04
Lot Dimensions 16.00 x 105.00
Property Sub-Type Interior Row/Townhouse
Source BRIGHT
Property Description
Ascend to the upper level to discover three generously sized bedrooms, each offering plush carpeting for ultimate comfort. The stunningly remodeled main bathroom is a true highlight, illuminated by a natural skylight and adorned with exquisite custom tile work, creating a spa-like retreat. The living space continues into the finished basement, an ideal spot for entertainment or relaxation, complete with a sophisticated granite bar and a convenient powder room. Peace of mind is paramount, and this home delivers with an included surveillance system. Practicality meets convenience with a one-car garage and a gated cement driveway providing secure parking for an additional two vehicles. All appliances are thoughtfully included (and about 10 years new), making this remarkable home truly move-in ready. Experience the perfect blend of urban convenience and neighborhood charm in this beautifully updated Mayfair gem.
Location
State PA
County Philadelphia
Area 19149 (19149)
Zoning RSA5
Rooms
Basement Walkout Level, Partially Finished, Rear Entrance
Interior
Interior Features Bar, Bathroom - Tub Shower, Carpet, Ceiling Fan(s), Recessed Lighting, Combination Kitchen/Dining, Wood Floors, Skylight(s)
Hot Water Natural Gas
Heating Forced Air
Cooling Central A/C
Flooring Carpet, Ceramic Tile, Hardwood
Fireplaces Number 2
Fireplaces Type Electric
Inclusions Washer, Dryer, Refrigerator. 4 Surveillance cameras (2 front, 2 rear), 2 TB DVR system, Nest Thermostat. (with no monetary value in the sale)
Equipment Built-In Microwave, Dishwasher, Disposal, Dryer - Gas, Oven/Range - Gas, Refrigerator, Stainless Steel Appliances
Furnishings No
Fireplace Y
Window Features Replacement,Insulated
Appliance Built-In Microwave, Dishwasher, Disposal, Dryer - Gas, Oven/Range - Gas, Refrigerator, Stainless Steel Appliances
Heat Source Natural Gas
Laundry Basement
Exterior
Parking Features Built In, Garage - Rear Entry, Inside Access, Garage Door Opener
Garage Spaces 3.0
Fence Wrought Iron
Water Access N
Roof Type Flat
Accessibility None
Attached Garage 1
Total Parking Spaces 3
Garage Y
Building
Lot Description Front Yard, Level
Story 2
Foundation Stone, Block
Sewer Public Sewer
Water Public
Architectural Style AirLite
Level or Stories 2
Additional Building Above Grade, Below Grade
Structure Type Dry Wall
New Construction N
Schools
School District Philadelphia City
Others
Senior Community No
Tax ID 621175700
Ownership Fee Simple
SqFt Source Assessor
Security Features Surveillance Sys
Acceptable Financing Cash, Conventional, FHA, PHFA, VA
Listing Terms Cash, Conventional, FHA, PHFA, VA
Financing Cash,Conventional,FHA,PHFA,VA
Special Listing Condition Standard







