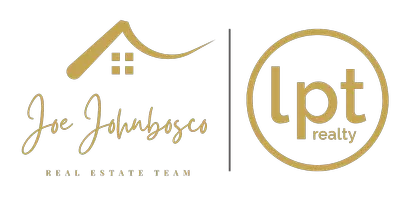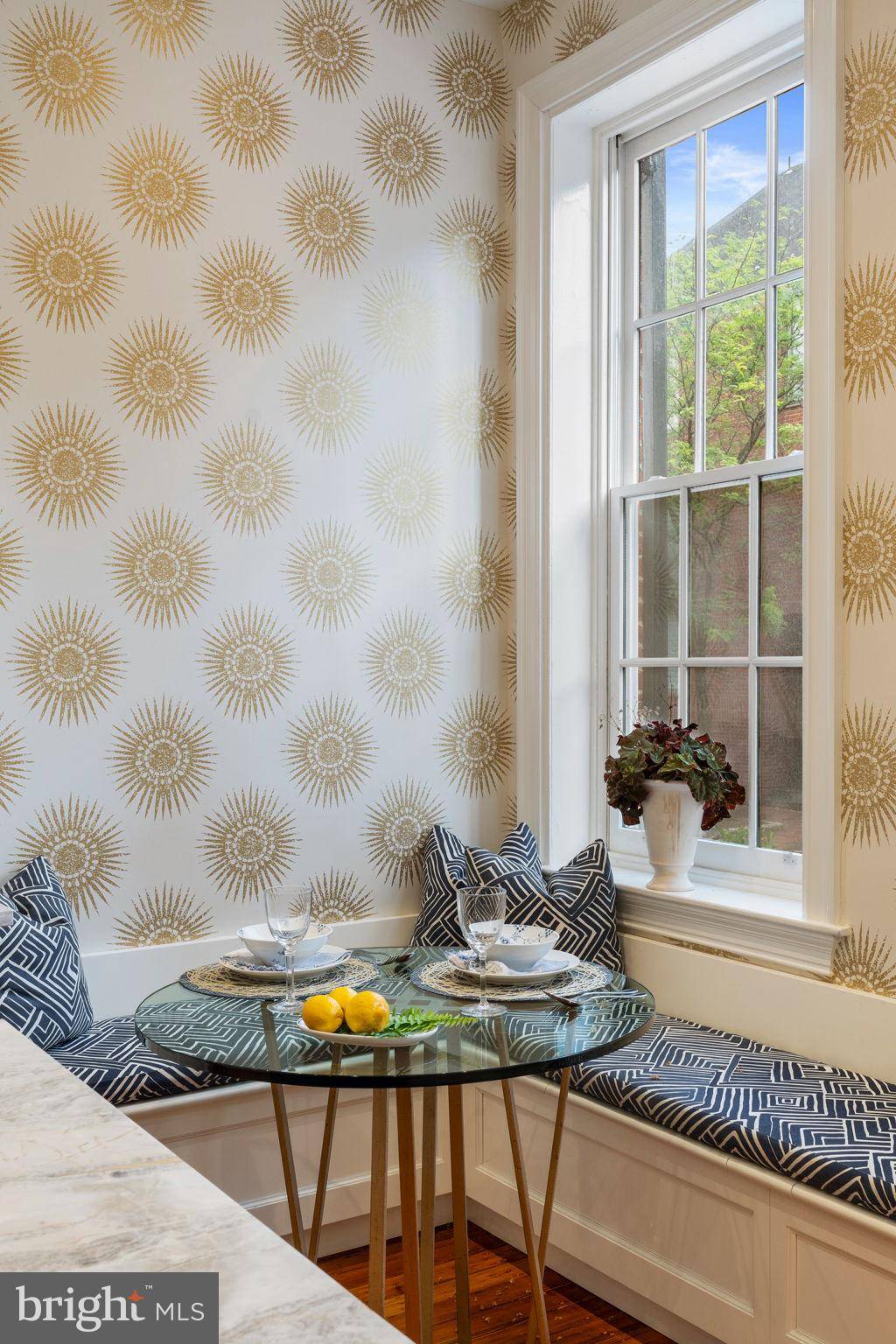5 Beds
4 Baths
3,060 SqFt
5 Beds
4 Baths
3,060 SqFt
Key Details
Property Type Townhouse
Sub Type End of Row/Townhouse
Listing Status Active
Purchase Type For Sale
Square Footage 3,060 sqft
Price per Sqft $645
Subdivision Society Hill
MLS Listing ID PAPH2487208
Style Traditional,Straight Thru
Bedrooms 5
Full Baths 3
Half Baths 1
HOA Y/N N
Abv Grd Liv Area 3,060
Year Built 1813
Annual Tax Amount $15,763
Tax Year 2024
Lot Size 1,241 Sqft
Acres 0.03
Lot Dimensions 17.00 x 73.00
Property Sub-Type End of Row/Townhouse
Source BRIGHT
Property Description
No detail was overlooked in the complete renovation of this classic Society Hill townhouse. Rebuilt in 2022 to the highest standards with discerning craftsmanship and an uncompromising eye for quality, this residence seamlessly blends historic character with state-of-the-art design and modern amenities. Situated at the east end of a row of historic townhouses, the home boasts three light exposures, South, East, and North, further enhanced by 4 east facing windows added during its recent renovation. Every surface, system, and fixture has been thoughtfully upgraded with premium materials, down to the luxury hardware, bespoke lighting, and designer finishes throughout.
Set behind a handsome brick façade, the 1813 home features a landscaped slate courtyard and garden—a tranquil, private outdoor oasis that anchors the rear of the property and enhances the indoor/outdoor lifestyle.
Spanning four fully finished levels, the home offers five bedrooms, three full bathrooms and one half bath, with a flexible floor plan ideal for modern living and entertaining. The parlor level stuns with soaring 10' ceilings, abundant natural light, and elegant proportions. A striking Valley Forge Pennsylvania blue marble mantle and surround was enhanced with a newly installed gas fireplace, and is the centerpiece of the grand living room. Adjacent to the living room is a conservatory/solarium, imported from the UK, currently used as a more formal dining area that opens directly onto the serene and private courtyard.
The chef's kitchen is both functional and stylish, featuring a quartzite island and matching backsplash, coffee station/appliance garage, Sub-Zero refrigerator, Wolf range, Bosch dishwasher, custom designed and built cabinetry and solid brass finishes. In addition, there is a breakfast area and extra long banquette—all designed with custom built under-seat storage for maximum efficiency.
The second floor includes both media room/den as well as a luxurious primary suite. The den features soaring 10' high ceilings, large south facing windows with working interior shutters, and custom built cabinetry with ample space for display and storage. The primary bedroom suite offers custom built-in wardrobes, and a spa-inspired en-suite marble bath with radiant heated floor, a windowed walk-in shower, custom built vanity, and Waterworks fixtures.
On the third and fourth floors, there are 4 additional bedrooms and 2 full bathrooms each fully renovated with custom cabinetry, marble counters and flooring, and the finest fixtures and finishes.
Additional highlights include completely refinished original heart pine and wide plank yellow pine flooring, all-new energy-efficient central HVAC and plumbing, built-in Sonos speakers, and upgraded electrical systems—ensuring modern comfort within a timeless framework. A stunning 5 flight staircase with original hand-carved bannister is another dramatic fully-restored detail of this exceptional and unique property.
Perfectly situated in the heart of historic Society Hill, 309 Spruce offers not only architectural integrity and refined interiors, but also walkability to the city's beautiful squares, playgrounds, local parks, gourmet markets, cafés, and the city's best boutiques.
Location
State PA
County Philadelphia
Area 19106 (19106)
Zoning RM1
Rooms
Basement Unfinished
Main Level Bedrooms 5
Interior
Hot Water Natural Gas
Heating Hot Water
Cooling Central A/C
Fireplaces Number 1
Fireplace Y
Heat Source Natural Gas
Exterior
Exterior Feature Patio(s)
Water Access N
Accessibility None
Porch Patio(s)
Garage N
Building
Story 3
Foundation Other
Sewer Public Sewer
Water Public
Architectural Style Traditional, Straight Thru
Level or Stories 3
Additional Building Above Grade, Below Grade
New Construction N
Schools
School District Philadelphia City
Others
Senior Community No
Tax ID 051139200
Ownership Fee Simple
SqFt Source Assessor
Special Listing Condition Standard







