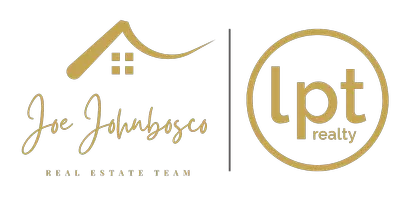4 Beds
2 Baths
2,263 SqFt
4 Beds
2 Baths
2,263 SqFt
Key Details
Property Type Single Family Home
Sub Type Detached
Listing Status Active
Purchase Type For Sale
Square Footage 2,263 sqft
Price per Sqft $154
Subdivision Ephrata Borough
MLS Listing ID PALA2071498
Style Cape Cod
Bedrooms 4
Full Baths 2
HOA Y/N N
Abv Grd Liv Area 2,263
Year Built 1933
Annual Tax Amount $4,635
Tax Year 2024
Lot Size 9,583 Sqft
Acres 0.22
Lot Dimensions 60x162
Property Sub-Type Detached
Source BRIGHT
Property Description
Location
State PA
County Lancaster
Area Ephrata Boro (10526)
Zoning RES
Direction South
Rooms
Other Rooms Living Room, Dining Room, Sitting Room, Bedroom 2, Bedroom 3, Bedroom 4, Kitchen, Bedroom 1, Office, Full Bath
Basement Walkout Stairs, Full
Main Level Bedrooms 2
Interior
Interior Features Bathroom - Stall Shower, Bathroom - Tub Shower, Built-Ins, Carpet, Ceiling Fan(s), Crown Moldings, Dining Area, Entry Level Bedroom, Floor Plan - Traditional, Kitchen - Country, Laundry Chute, Pantry, Window Treatments, Wood Floors, Other
Hot Water Oil, S/W Changeover
Heating Baseboard - Hot Water
Cooling None
Flooring Carpet, Concrete, Dirt, Hardwood, Vinyl, Other
Fireplaces Number 1
Fireplaces Type Brick, Gas/Propane, Mantel(s)
Inclusions Kitchen refrigerator, Basement freezer
Equipment Dryer - Electric, Oven/Range - Electric, Range Hood, Refrigerator, Washer, Water Conditioner - Owned
Furnishings No
Fireplace Y
Window Features Double Hung,Insulated,Replacement,Screens,Vinyl Clad
Appliance Dryer - Electric, Oven/Range - Electric, Range Hood, Refrigerator, Washer, Water Conditioner - Owned
Heat Source Oil
Laundry Basement
Exterior
Exterior Feature Patio(s)
Parking Features Garage Door Opener, Oversized
Garage Spaces 4.0
Fence Wire
Utilities Available Cable TV, Cable TV Available, Electric Available, Phone, Phone Available
Water Access N
Roof Type Shingle
Street Surface Black Top
Accessibility None
Porch Patio(s)
Road Frontage Boro/Township
Total Parking Spaces 4
Garage Y
Building
Lot Description Corner, Front Yard, Landscaping, Rear Yard, Road Frontage, Secluded, SideYard(s)
Story 1.5
Foundation Block
Sewer Public Sewer
Water Public
Architectural Style Cape Cod
Level or Stories 1.5
Additional Building Above Grade, Below Grade
Structure Type 9'+ Ceilings,Plaster Walls
New Construction N
Schools
Middle Schools Ephrata
High Schools Ephrata
School District Ephrata Area
Others
Senior Community No
Tax ID 260-38983-0-0000
Ownership Fee Simple
SqFt Source Assessor
Security Features Security System
Acceptable Financing Cash, Conventional, FHA, VA
Listing Terms Cash, Conventional, FHA, VA
Financing Cash,Conventional,FHA,VA
Special Listing Condition Standard







