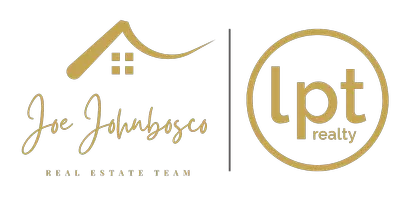3 Beds
4 Baths
2,500 SqFt
3 Beds
4 Baths
2,500 SqFt
OPEN HOUSE
Sun Jun 22, 12:00pm - 2:00pm
Key Details
Property Type Townhouse
Sub Type End of Row/Townhouse
Listing Status Active
Purchase Type For Sale
Square Footage 2,500 sqft
Price per Sqft $239
Subdivision Walnut Grove
MLS Listing ID PABU2098448
Style Contemporary
Bedrooms 3
Full Baths 2
Half Baths 2
HOA Fees $185/mo
HOA Y/N Y
Abv Grd Liv Area 2,500
Year Built 2010
Available Date 2025-06-18
Annual Tax Amount $7,340
Tax Year 2025
Lot Size 4,625 Sqft
Acres 0.11
Property Sub-Type End of Row/Townhouse
Source BRIGHT
Property Description
This end-unit townhome in Lower Southampton stands out for all the right reasons—immaculate condition, beautiful natural light, and a warm, cared-for atmosphere that's immediately inviting. From top to bottom, this home has been lovingly maintained and it shows in every detail.
The exterior features a classic mix of stone, brick, and stucco, all in excellent shape. Step inside and you're greeted by high ceilings, large windows, and a bright, open layout. Every space feels fresh and clean, with a GREAT ENERGY throughout.
The kitchen is spotless and thoughtfully designed, featuring granite countertops, well-maintained cabinetry, a large island, and a full suite of tainless steel appliances—including a built-in microwave, range, and dishwasher—all in like-new condition.
Upstairs, the primary bedroom includes two spacious walk-in closets, and both full bathrooms are pristine with ceramic tile floors and wood vanities topped in cultured marble. A second-floor laundry area adds everyday convenience. Added bonus - the finished lower level is just as well-kept—ideal for a studio, home office/services, or personal retreat (equipment for in-home beauty services can be included in sale!)
Step out onto the LARGE REAR DECK and enjoy the peaceful view of mature trees that provide a rare sense of privacy—perfect for relaxing or entertaining. The TWO-CAR GARAGE is just as meticulously maintained as the rest of the home.
This home has been deeply cared for by its owners and offers not just space and functionality, but a truly welcoming vibe. It's move-in ready in the truest sense—no updates needed, no projects waiting!
Located minutes from the train station, bus stops, I-95, the Turnpike, shops, restaurants, and grocery stores, this home combines peace and privacy with everyday convenience.
Location
State PA
County Bucks
Area Lower Southampton Twp (10121)
Zoning C
Rooms
Other Rooms Living Room, Dining Room, Primary Bedroom, Bedroom 2, Kitchen, Family Room, Bedroom 1, Laundry, Other
Basement Full
Interior
Interior Features Dining Area
Hot Water Natural Gas
Heating Forced Air
Cooling Central A/C
Flooring Hardwood, Luxury Vinyl Plank, Tile/Brick
Fireplaces Number 1
Inclusions 2 refrigerators, washer, dryer, window treatments - as-is condition
Fireplace Y
Heat Source Natural Gas
Laundry Upper Floor
Exterior
Exterior Feature Deck(s)
Parking Features Garage Door Opener, Inside Access, Garage - Side Entry, Garage - Front Entry, Additional Storage Area, Oversized
Garage Spaces 6.0
Water Access N
Roof Type Architectural Shingle
Accessibility None
Porch Deck(s)
Attached Garage 2
Total Parking Spaces 6
Garage Y
Building
Lot Description Backs to Trees
Story 3
Foundation Permanent
Sewer Public Sewer
Water Public
Architectural Style Contemporary
Level or Stories 3
Additional Building Above Grade, Below Grade
Structure Type 9'+ Ceilings
New Construction N
Schools
School District Neshaminy
Others
Pets Allowed Y
HOA Fee Include Common Area Maintenance,Lawn Maintenance,Snow Removal,Trash
Senior Community No
Tax ID 21-009-192
Ownership Fee Simple
SqFt Source Assessor
Special Listing Condition Standard
Pets Allowed Case by Case Basis, Cats OK, Dogs OK







