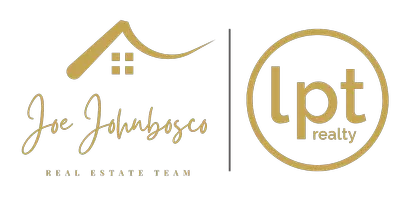4 Beds
4 Baths
2,404 SqFt
4 Beds
4 Baths
2,404 SqFt
OPEN HOUSE
Wed Jun 18, 6:00pm - 8:00pm
Key Details
Property Type Townhouse
Sub Type End of Row/Townhouse
Listing Status Active
Purchase Type For Sale
Square Footage 2,404 sqft
Price per Sqft $239
Subdivision None Available
MLS Listing ID PAMC2144710
Style Colonial
Bedrooms 4
Full Baths 3
Half Baths 1
HOA Fees $120/mo
HOA Y/N Y
Abv Grd Liv Area 2,404
Year Built 2001
Available Date 2025-06-18
Annual Tax Amount $7,249
Tax Year 2024
Lot Size 4,517 Sqft
Acres 0.1
Lot Dimensions 39.00 x 0.00
Property Sub-Type End of Row/Townhouse
Source BRIGHT
Property Description
When you enter the home, you're greeted by the spacious foyer with high ceilings and plenty of natural light. On the main floor, enjoy open concept living- a kitchen, dining, and living space that flow seamlessly together and offer space to relax or entertain. The kitchen features granite countertops and an island, and the comfortable living room has a gas fireplace and various set up options. A convenient half bath is located just off the living room. Through the sliding glass doors, you'll find the generously sized deck with a TV mount- perfect for morning coffee or entertaining friends! Follow the steps down to access the lush green back and side yards with beautiful landscaping and flat open space. Upstairs is your primary bedroom with a large walk-in closet and en suite bathroom with a double sink, shower, and soaking tub. Continue on to find two additional bedrooms with ample closet space, a full bathroom, and a large closet that can become laundry if desired. The fourth bedroom is on the third floor and truly an expansive loft with endless options- a bedroom, office, playroom, additional family room- whatever your vision, this space can accommodate! The finished basement has a full bathroom and laundry, and direct access to the garage. New water heater in 2021 and new HVAC system in 2023!
This special cul-de-sac hosts annual Halloween parties, Philadelphia sporting event viewing parties, and has it's own Facebook Group! You'll be pleasantly surprised at the convenient location: walkable to Ridge Park Elementary School (K-3 in award-winning Colonial School District) with its playgrounds and fields, Plymouth Square Shopping Center (which includes P.J. Whelihan's, Planet Fitness, Weis, and more!), Little Brew House, and Franzone's Pizza- just to name a few. You have easy access to major roadways and the amenities of the area, all while being tucked away on a private cul-de-sac. Come make this spacious townhome your own sweet escape!
Location
State PA
County Montgomery
Area Plymouth Twp (10649)
Zoning RO
Rooms
Other Rooms Dining Room, Primary Bedroom, Bedroom 2, Bedroom 3, Family Room
Basement Full
Interior
Interior Features Primary Bath(s), Kitchen - Island, Butlers Pantry, Bathroom - Stall Shower, Kitchen - Eat-In
Hot Water Natural Gas
Heating Forced Air
Cooling Central A/C
Flooring Wood, Fully Carpeted, Tile/Brick
Fireplaces Number 1
Fireplaces Type Gas/Propane
Equipment Cooktop, Oven - Self Cleaning, Dishwasher, Disposal
Fireplace Y
Window Features Energy Efficient
Appliance Cooktop, Oven - Self Cleaning, Dishwasher, Disposal
Heat Source Natural Gas
Laundry Lower Floor
Exterior
Exterior Feature Deck(s)
Parking Features Inside Access
Garage Spaces 1.0
Water Access N
Roof Type Pitched,Shingle
Accessibility None
Porch Deck(s)
Attached Garage 1
Total Parking Spaces 1
Garage Y
Building
Lot Description Level, Front Yard, Rear Yard, SideYard(s)
Story 4
Foundation Concrete Perimeter
Sewer Public Sewer
Water Public
Architectural Style Colonial
Level or Stories 4
Additional Building Above Grade, Below Grade
Structure Type Cathedral Ceilings,High
New Construction N
Schools
Elementary Schools Ridge Park
Middle Schools Colonial
High Schools Plymouth Whitemarsh
School District Colonial
Others
HOA Fee Include Common Area Maintenance,Lawn Maintenance,Snow Removal,Trash
Senior Community No
Tax ID 49-00-13096-067
Ownership Fee Simple
SqFt Source Assessor
Special Listing Condition Standard
Virtual Tour https://vimeo.com/1094048540







