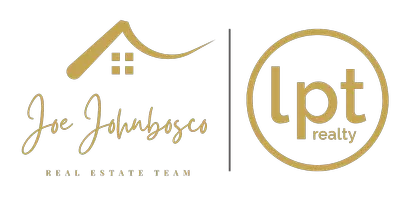5 Beds
3 Baths
2,362 SqFt
5 Beds
3 Baths
2,362 SqFt
OPEN HOUSE
Sat Jul 12, 1:00pm - 3:00pm
Sun Jul 13, 1:00pm - 3:00pm
Key Details
Property Type Single Family Home
Sub Type Detached
Listing Status Coming Soon
Purchase Type For Sale
Square Footage 2,362 sqft
Price per Sqft $275
Subdivision None Available
MLS Listing ID PABK2059106
Style Cape Cod,Cabin/Lodge,Cottage,Craftsman
Bedrooms 5
Full Baths 3
HOA Y/N N
Abv Grd Liv Area 2,362
Year Built 1900
Available Date 2025-07-12
Annual Tax Amount $5,872
Tax Year 2025
Lot Size 17.650 Acres
Acres 17.65
Lot Dimensions 0.00 x 0.00
Property Sub-Type Detached
Source BRIGHT
Property Description
Welcome to this meticulously kept, beautifully renovated 1900s-era home, nestled on over 17 acres of private, wooded land. Every room will wow you! From the new roof to the new siding, all-new 200-amp electrical service, high-efficiency mini-splits, and new windows and doors, this home has been completely revitalized while preserving its timeless character.
Step inside to find a gorgeous new kitchen featuring custom cabinetry, sleek granite countertops, a modern tile backsplash, and new appliances — a chef's dream. The home offers five spacious bedrooms and three updated bathrooms, including a charming clawfoot tub that adds a nostalgic touch. The original lodge space, dating back to 1896, serves as a cozy den or fifth bedroom and features both wood and propane stoves for added warmth and character.
Additional highlights include beadboard walls and ceilings, slate-flagstone entry flooring, and two inviting screened porches — perfect spots to relax and watch wildlife stroll by. The property also boasts a fruit orchard, picturesque boulder field, and a serene creek.
Outdoors, you'll find a two-car garage with a spacious storage room above, a greenhouse, a garden shed, and a backup generator for peace of mind. Currently enrolled in the Clean & Green program for tax savings - only $5,800 a year! This is a rare opportunity to own a beautifully updated historic home on an expansive, private parcel that blends rustic charm with modern comfort.
Location
State PA
County Berks
Area Cumru Twp (10239)
Zoning RESIDENTIAL
Rooms
Other Rooms Living Room, Dining Room, Primary Bedroom, Bedroom 2, Bedroom 3, Bedroom 4, Kitchen, Den, Laundry, Bathroom 1, Bathroom 2, Bathroom 3
Basement Full
Main Level Bedrooms 3
Interior
Interior Features Breakfast Area, Ceiling Fan(s), Crown Moldings, Dining Area, Family Room Off Kitchen, Floor Plan - Open, Kitchen - Eat-In, Upgraded Countertops, Wood Floors, Stove - Wood
Hot Water Electric
Heating Forced Air
Cooling Central A/C
Flooring Ceramic Tile, Hardwood, Stone, Vinyl, Wood
Fireplaces Number 2
Fireplaces Type Gas/Propane, Wood, Insert
Inclusions Kitchen Appliances, Washer and Dryer
Equipment Dishwasher, Oven/Range - Gas, Refrigerator, Microwave
Fireplace Y
Window Features Insulated,Energy Efficient,Double Hung,Replacement
Appliance Dishwasher, Oven/Range - Gas, Refrigerator, Microwave
Heat Source Oil
Laundry Main Floor
Exterior
Exterior Feature Deck(s), Porch(es), Roof, Screened
Parking Features Additional Storage Area, Garage - Front Entry, Garage Door Opener, Oversized
Garage Spaces 22.0
Utilities Available Electric Available
Water Access N
View Trees/Woods
Roof Type Architectural Shingle
Accessibility None
Porch Deck(s), Porch(es), Roof, Screened
Road Frontage Public
Total Parking Spaces 22
Garage Y
Building
Lot Description Backs to Trees, Private, Secluded, Trees/Wooded
Story 1.5
Foundation Stone
Sewer On Site Septic
Water Well
Architectural Style Cape Cod, Cabin/Lodge, Cottage, Craftsman
Level or Stories 1.5
Additional Building Above Grade, Below Grade
Structure Type Dry Wall,Plaster Walls,Wood Walls
New Construction N
Schools
Middle Schools Governor Mifflin
High Schools Governor Mifflin
School District Governor Mifflin
Others
Senior Community No
Tax ID 39-5315-04-54-5087
Ownership Fee Simple
SqFt Source Assessor
Acceptable Financing Conventional, Cash, FHA, PHFA, VA, USDA
Listing Terms Conventional, Cash, FHA, PHFA, VA, USDA
Financing Conventional,Cash,FHA,PHFA,VA,USDA
Special Listing Condition Standard
Virtual Tour https://gressphotography.com/265-Ridgeway-Rd/idx







