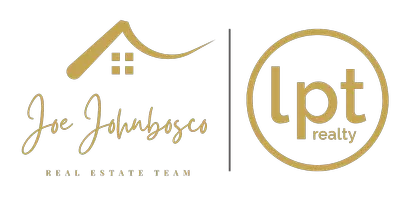5 Beds
4 Baths
3,012 SqFt
5 Beds
4 Baths
3,012 SqFt
OPEN HOUSE
Thu Jul 10, 4:00pm - 6:00pm
Sat Jul 12, 11:00am - 1:00pm
Sun Jul 13, 12:00pm - 2:00pm
Key Details
Property Type Townhouse
Sub Type Interior Row/Townhouse
Listing Status Coming Soon
Purchase Type For Sale
Square Footage 3,012 sqft
Price per Sqft $298
Subdivision None Available
MLS Listing ID PACT2103360
Style Colonial,Traditional
Bedrooms 5
Full Baths 3
Half Baths 1
HOA Y/N N
Abv Grd Liv Area 3,012
Year Built 1848
Available Date 2025-07-09
Annual Tax Amount $6,600
Tax Year 2025
Lot Size 3,190 Sqft
Acres 0.07
Property Sub-Type Interior Row/Townhouse
Source BRIGHT
Property Description
Location
State PA
County Chester
Area West Chester Boro (10301)
Zoning RES
Rooms
Other Rooms Living Room, Dining Room, Primary Bedroom, Bedroom 2, Bedroom 3, Bedroom 4, Bedroom 5, Family Room, Primary Bathroom, Full Bath, Half Bath
Basement Unfinished
Interior
Interior Features Bathroom - Soaking Tub, Bathroom - Walk-In Shower, Family Room Off Kitchen, Formal/Separate Dining Room, Kitchen - Eat-In, Kitchen - Island, Primary Bath(s), Ceiling Fan(s)
Hot Water Natural Gas
Heating Hot Water, Forced Air
Cooling Central A/C
Inclusions Kitchen refrigerator, kitchen beverage refrigerator, kitchen trash compactor, kitchen water cooler/dispenser, air purifiers, washer, dryer, built in patio grill, basement shelving all in as is condition with no monetary value.
Fireplace N
Heat Source Natural Gas
Exterior
Water Access N
Accessibility None
Garage N
Building
Story 3
Foundation Concrete Perimeter
Sewer Public Sewer
Water Public
Architectural Style Colonial, Traditional
Level or Stories 3
Additional Building Above Grade
New Construction N
Schools
Middle Schools Stetson
High Schools West Chester Bayard Rustin
School District West Chester Area
Others
Senior Community No
Tax ID 01-08 -0558
Ownership Fee Simple
SqFt Source Assessor
Acceptable Financing Cash, Conventional, FHA, VA
Listing Terms Cash, Conventional, FHA, VA
Financing Cash,Conventional,FHA,VA
Special Listing Condition Standard







