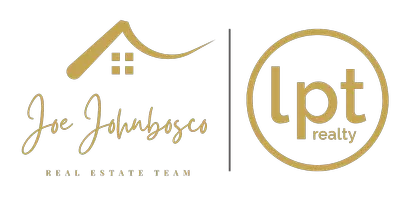4 Beds
4 Baths
3,140 SqFt
4 Beds
4 Baths
3,140 SqFt
OPEN HOUSE
Sat Jul 12, 1:00pm - 3:00pm
Key Details
Property Type Single Family Home
Sub Type Detached
Listing Status Coming Soon
Purchase Type For Sale
Square Footage 3,140 sqft
Price per Sqft $476
Subdivision Historic Bethlehem
MLS Listing ID PANH2008200
Style Other
Bedrooms 4
Full Baths 3
Half Baths 1
HOA Y/N N
Abv Grd Liv Area 3,140
Year Built 1850
Available Date 2025-07-12
Annual Tax Amount $8,450
Tax Year 2022
Lot Size 0.321 Acres
Acres 0.32
Lot Dimensions 0.00 x 0.00
Property Sub-Type Detached
Source BRIGHT
Property Description
Befitting the enviable location, the property has been renovated and enhanced with timeless and luxurious appointments. The elegant living/dining room is grandly proportioned yet intimate, with a marble fireplace, built-in cabinetry and detailed moldings. The heart of the home is a breathtaking newly renovated kitchen with extra thick Carrera Gold Marble counters, La Cornue French range, vaulted ceiling, heated floors, and French doors to the expansive rear yard. A convenient first floor primary suite is a welcome surprise, boasting a soaring tray ceiling, dual bathrooms with heated floors, walk-in closets, and access to a private covered outdoor living room with Mercer fireplace and romantic sunken spa. A cozy den with a wall of built-ins opens to a covered porch beside an enchanting flower garden complete with picket fence. The second floor houses 3 ample bedrooms and a modern bath.
One of only a handful of homes in the historic district, this property offers an extravagant rear yard with an inground pool, patios, covered outdoor living room, and professionally designed manicured gardens. A meandering path through the expansive back lawn leads to garaging for 3 vehicles including a fully renovated, heated 2-car garage.
Location
State PA
County Northampton
Area Bethlehem City (12404)
Zoning RT
Rooms
Other Rooms Living Room, Primary Bedroom, Sitting Room, Bedroom 2, Bedroom 4, Kitchen, Library, Foyer, Laundry, Other, Storage Room, Utility Room, Workshop, Primary Bathroom, Full Bath, Half Bath
Basement Full, Interior Access, Workshop
Main Level Bedrooms 1
Interior
Interior Features Bathroom - Soaking Tub, Bathroom - Tub Shower, Built-Ins, Cedar Closet(s), Chair Railings, Combination Dining/Living, Entry Level Bedroom, Kitchen - Gourmet, Kitchen - Island, Primary Bath(s), Pantry, Upgraded Countertops, Walk-in Closet(s), Wood Floors
Hot Water Natural Gas
Heating Forced Air
Cooling Central A/C
Flooring Hardwood, Tile/Brick
Fireplaces Number 2
Fireplaces Type Gas/Propane, Marble
Equipment Built-In Range, Commercial Range, Dishwasher, Oven - Wall, Oven/Range - Gas, Oven - Double
Fireplace Y
Appliance Built-In Range, Commercial Range, Dishwasher, Oven - Wall, Oven/Range - Gas, Oven - Double
Heat Source Oil
Laundry Main Floor
Exterior
Exterior Feature Patio(s), Porch(es)
Garage Spaces 3.0
Carport Spaces 3
Fence Wood, Aluminum
Pool Heated, In Ground, Saltwater, Rooftop
Utilities Available Natural Gas Available, Cable TV Available
Water Access N
View City
Roof Type Asphalt,Metal,Slate
Street Surface Paved
Accessibility None
Porch Patio(s), Porch(es)
Road Frontage City/County
Total Parking Spaces 3
Garage N
Building
Story 2
Foundation Stone
Sewer Public Sewer
Water Public
Architectural Style Other
Level or Stories 2
Additional Building Above Grade, Below Grade
Structure Type Vaulted Ceilings
New Construction N
Schools
School District Bethlehem Area
Others
Senior Community No
Tax ID P6NE1D-16-5-0204
Ownership Fee Simple
SqFt Source Assessor
Security Features Security System,Exterior Cameras
Acceptable Financing Cash, Conventional
Horse Property N
Listing Terms Cash, Conventional
Financing Cash,Conventional
Special Listing Condition Standard







