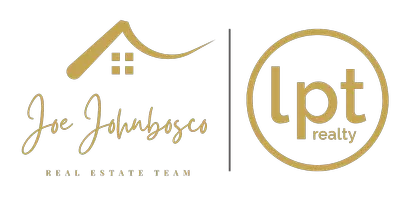3 Beds
2 Baths
1,325 SqFt
3 Beds
2 Baths
1,325 SqFt
OPEN HOUSE
Sun Jul 20, 12:00pm - 4:00pm
Key Details
Property Type Townhouse
Sub Type Interior Row/Townhouse
Listing Status Coming Soon
Purchase Type For Sale
Square Footage 1,325 sqft
Price per Sqft $143
Subdivision Eagle Point
MLS Listing ID DENC2083474
Style Other
Bedrooms 3
Full Baths 1
Half Baths 1
HOA Y/N N
Abv Grd Liv Area 1,325
Year Built 1972
Available Date 2025-07-17
Annual Tax Amount $2,024
Tax Year 2024
Lot Size 2,178 Sqft
Acres 0.05
Lot Dimensions 20.00 x 99.50
Property Sub-Type Interior Row/Townhouse
Source BRIGHT
Property Description
You'll appreciate the comfortable living spaces to the well-kept bedrooms. Outside, the backyard features a generously sized shed, perfect for extra storage or hobbies.
Conveniently located near shopping centers, everyday errands are a breeze. Plus, this home is just a few steps away from the Wedgewood Swim Club — a perfect spot to enjoy your summer days close to home.
This is more than just a house — it's a home filled with years of love and ready for its next story. Come experience what 10 Duquesne Ct. has to offer you!
Location
State DE
County New Castle
Area New Castle/Red Lion/Del.City (30904)
Zoning NCTH
Rooms
Basement Full
Interior
Hot Water Natural Gas
Cooling Central A/C
Fireplace N
Heat Source Natural Gas
Exterior
Garage Spaces 2.0
Water Access N
Accessibility None
Total Parking Spaces 2
Garage N
Building
Story 2
Foundation Concrete Perimeter
Sewer Public Sewer
Water Public
Architectural Style Other
Level or Stories 2
Additional Building Above Grade, Below Grade
New Construction N
Schools
School District Christina
Others
Senior Community No
Tax ID 10-028.20-072
Ownership Fee Simple
SqFt Source Assessor
Special Listing Condition Standard







