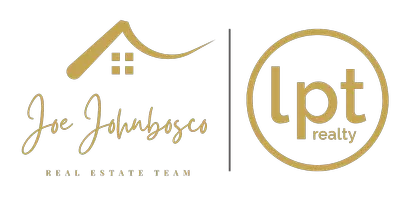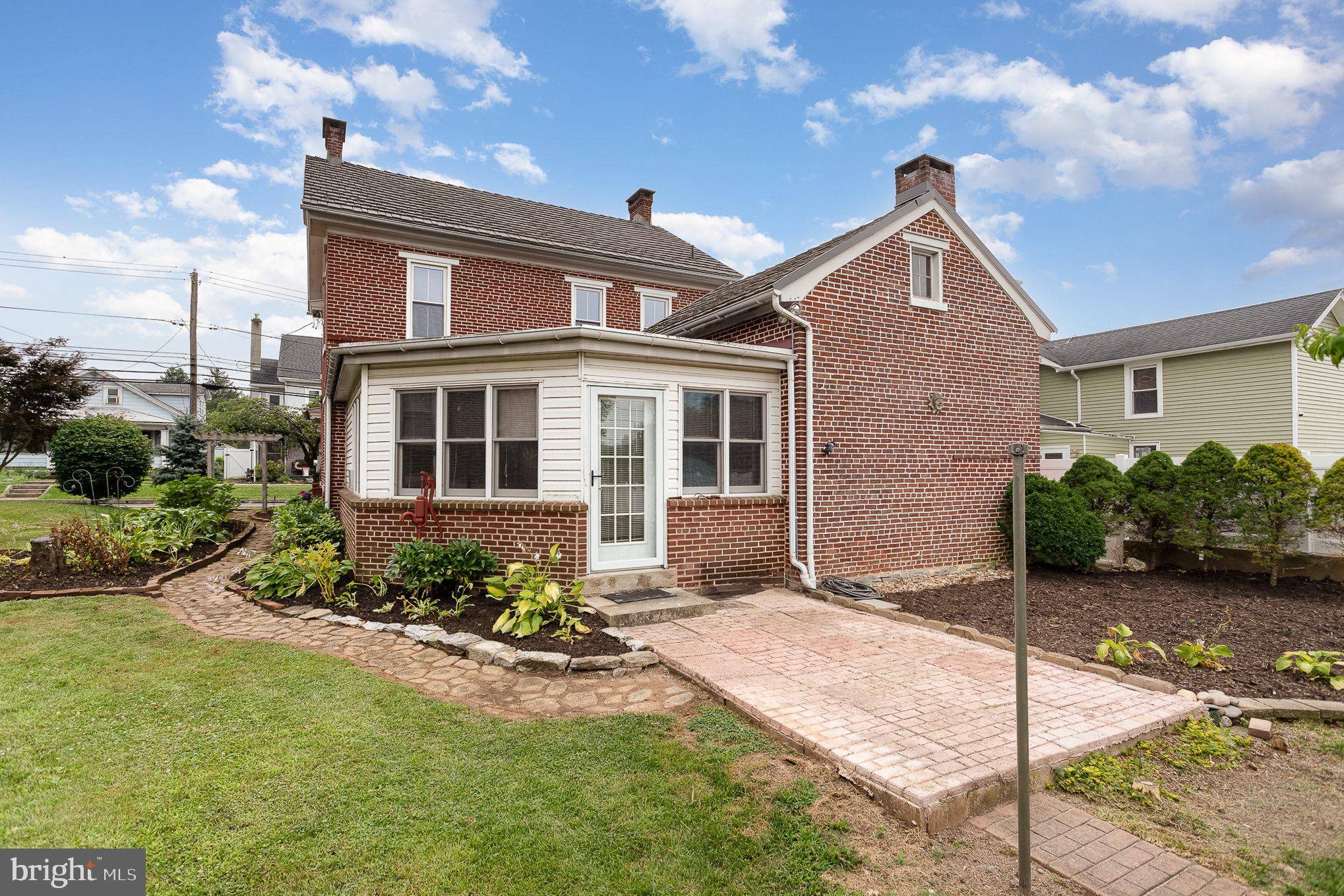3 Beds
1 Bath
2,090 SqFt
3 Beds
1 Bath
2,090 SqFt
OPEN HOUSE
Fri Jul 18, 5:00pm - 7:00pm
Sat Jul 19, 1:00pm - 3:00pm
Key Details
Property Type Single Family Home
Sub Type Detached
Listing Status Coming Soon
Purchase Type For Sale
Square Footage 2,090 sqft
Price per Sqft $176
Subdivision None Available
MLS Listing ID PADA2047252
Style Traditional
Bedrooms 3
Full Baths 1
HOA Y/N N
Abv Grd Liv Area 2,090
Year Built 1940
Available Date 2025-07-17
Annual Tax Amount $3,197
Tax Year 2024
Lot Size 7,405 Sqft
Acres 0.17
Property Sub-Type Detached
Source BRIGHT
Property Description
Inside, you'll find original custom hardware, solid brick walls, and distinctive period details throughout. A later addition includes a sunroom that brings in extra living space and natural light. The home features a traditional layout with flexible rooms that invite creativity and customization.
At the rear of the home sits the historically designated “summer kitchen,” where meals were once prepared during warmer months to keep the main house cool. It features a unique walk-in fireplace and offers versatile potential to suit modern-day needs—whether as a studio, office, or additional living area.
Outside, you'll enjoy a deep backyard and a large, detached garage with space for four vehicles, a car lift, and generous storage. Set in a neighborhood steeped in tradition, this property was honored with the 2006 Preservation Award from the Hershey-Derry Township Historical Society and remains a beloved local landmark.
Conveniently located just 0.7 miles from the Hershey Country Club, 1 mile from downtown Hershey, 1.8 miles from Hersheypark, and 3 miles from the Penn State Health Milton S. Hershey Medical Center, this home offers both historical charm and proximity to local amenities.
This is your chance to breathe new life into a home full of character, history, and endless potential.
Location
State PA
County Dauphin
Area Derry Twp (14024)
Zoning RESIDENTIAL
Rooms
Other Rooms Living Room, Dining Room, Bedroom 2, Bedroom 3, Kitchen, Basement, Bedroom 1, Sun/Florida Room, Laundry, Bathroom 1, Attic, Bonus Room
Basement Unfinished
Interior
Interior Features Bathroom - Soaking Tub, Bathroom - Stall Shower, Ceiling Fan(s), Exposed Beams, Floor Plan - Traditional, Formal/Separate Dining Room, Kitchen - Eat-In, Stove - Wood, Walk-in Closet(s), Wood Floors
Hot Water Electric
Heating Heat Pump(s), Radiator
Cooling Window Unit(s)
Flooring Hardwood, Vinyl, Wood, Carpet
Fireplaces Number 2
Inclusions Kitchen refrigerator, washer, and dryer
Equipment Dryer, Oven/Range - Gas, Refrigerator, Stainless Steel Appliances, Washer
Furnishings No
Fireplace Y
Appliance Dryer, Oven/Range - Gas, Refrigerator, Stainless Steel Appliances, Washer
Heat Source Natural Gas
Laundry Main Floor
Exterior
Parking Features Additional Storage Area, Oversized
Garage Spaces 7.0
Water Access N
Roof Type Slate
Accessibility None
Road Frontage Public
Total Parking Spaces 7
Garage Y
Building
Story 4
Foundation Stone
Sewer Public Septic
Water Public
Architectural Style Traditional
Level or Stories 4
Additional Building Above Grade, Below Grade
New Construction N
Schools
High Schools Hershey High School
School District Derry Township
Others
Senior Community No
Tax ID 24-021-023-000-0000
Ownership Fee Simple
SqFt Source Assessor
Special Listing Condition Standard
Virtual Tour https://listings.nextdoorphotos.com/vd/201475821







