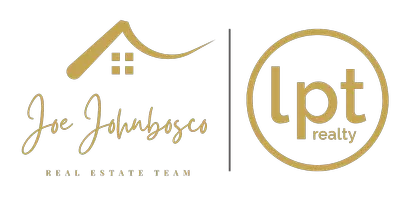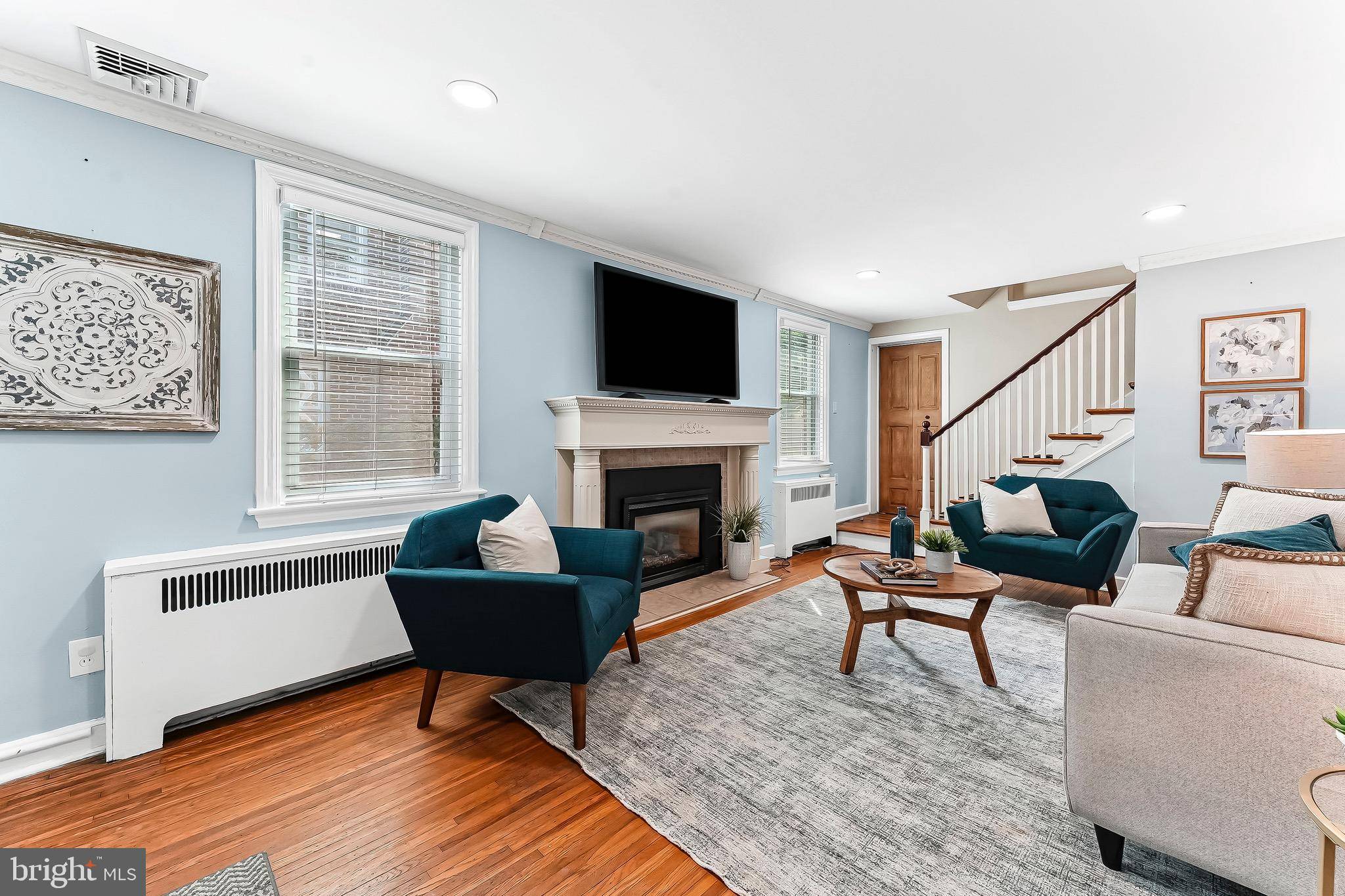4 Beds
2 Baths
1,768 SqFt
4 Beds
2 Baths
1,768 SqFt
Key Details
Property Type Single Family Home
Sub Type Detached
Listing Status Active
Purchase Type For Sale
Square Footage 1,768 sqft
Price per Sqft $220
Subdivision Secane
MLS Listing ID PADE2095886
Style A-Frame
Bedrooms 4
Full Baths 2
HOA Y/N N
Abv Grd Liv Area 1,768
Year Built 1942
Annual Tax Amount $7,994
Tax Year 2024
Lot Size 6,534 Sqft
Acres 0.15
Lot Dimensions 54.70 x 140.21
Property Sub-Type Detached
Source BRIGHT
Property Description
This 4-bedroom, 2-bathroom 1800 sq. ft. home is located in a charming, tree-lined neighborhood and is truly move-in ready.
Step into the spacious living room filled with natural light, leading to the formal dining room perfect for holiday gatherings or entertaining friends and family. The updated eat-in kitchen offers abundant neutral cabinetry, storage, newer stainless steel appliances, and plenty of space to cook and connect.
The main level also features a generously sized bedroom—ideal as a primary suite or in-law suite—as well as a completely renovated full bathroom. An enclosed porch adds extra living space , and opens up to the large, private fenced in backyard.
Upstairs, you'll find three additional spacious bedrooms and a full hall bath. The partially finished basement provides even more flexible space, along with a large laundry area and plenty of storage.
Additional highlights include:
* Heated Floors
*Hardwood Flooring
* New hot water heater (recently installed)
* A five-years-young central air system
* A new first floor bay window
* A new maintenance free vinyl backyard fence
* Newly leveled and paved driveway
* New stone patio
Don't miss the opportunity to own this beautifully maintained and thoughtfully updated modern home in the desirable Ridley School District—schedule your showing today!
Location
State PA
County Delaware
Area Ridley Twp (10438)
Zoning RESIDENTIAL
Rooms
Basement Partially Finished
Main Level Bedrooms 1
Interior
Hot Water Natural Gas
Cooling Central A/C
Fireplaces Number 1
Fireplace Y
Heat Source Natural Gas
Exterior
Garage Spaces 2.0
Water Access N
Accessibility None
Total Parking Spaces 2
Garage N
Building
Story 3
Foundation Permanent
Sewer Public Sewer
Water Public
Architectural Style A-Frame
Level or Stories 3
Additional Building Above Grade, Below Grade
New Construction N
Schools
Elementary Schools Amosland
Middle Schools Ridley
High Schools Ridley
School District Ridley
Others
Senior Community No
Tax ID 38-04-01890-00
Ownership Fee Simple
SqFt Source Assessor
Special Listing Condition Standard







