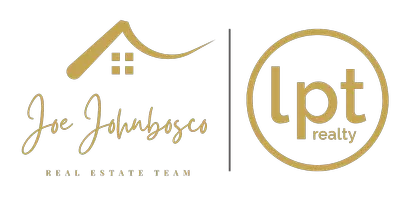8 Beds
8 Baths
8,549 SqFt
8 Beds
8 Baths
8,549 SqFt
Key Details
Property Type Single Family Home
Sub Type Detached
Listing Status Coming Soon
Purchase Type For Sale
Square Footage 8,549 sqft
Price per Sqft $245
Subdivision Huntington
MLS Listing ID MDBC2135010
Style Contemporary
Bedrooms 8
Full Baths 6
Half Baths 2
HOA Fees $33/ann
HOA Y/N Y
Abv Grd Liv Area 6,149
Year Built 1993
Available Date 2025-07-30
Annual Tax Amount $12,427
Tax Year 2024
Lot Size 2.270 Acres
Acres 2.27
Property Sub-Type Detached
Source BRIGHT
Property Description
Location
State MD
County Baltimore
Zoning RESIDENTIAL
Rooms
Basement Fully Finished
Main Level Bedrooms 3
Interior
Hot Water Electric
Heating Forced Air
Cooling Central A/C
Fireplaces Number 1
Fireplaces Type Wood
Fireplace Y
Heat Source Electric
Exterior
Parking Features Garage - Side Entry
Garage Spaces 3.0
Water Access N
Accessibility None
Attached Garage 3
Total Parking Spaces 3
Garage Y
Building
Story 3
Foundation Other
Sewer Private Septic Tank
Water Well
Architectural Style Contemporary
Level or Stories 3
Additional Building Above Grade, Below Grade
New Construction N
Schools
School District Baltimore County Public Schools
Others
Senior Community No
Tax ID 04042200005867
Ownership Fee Simple
SqFt Source Assessor
Special Listing Condition Standard







