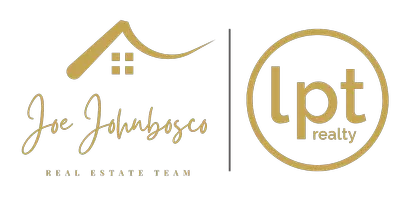
3 Beds
3 Baths
2,990 SqFt
3 Beds
3 Baths
2,990 SqFt
Key Details
Property Type Townhouse
Sub Type End of Row/Townhouse
Listing Status Active
Purchase Type For Sale
Square Footage 2,990 sqft
Price per Sqft $193
Subdivision Montgomery Greene
MLS Listing ID PAMC2157990
Style Traditional
Bedrooms 3
Full Baths 2
Half Baths 1
HOA Fees $185/mo
HOA Y/N Y
Abv Grd Liv Area 2,240
Year Built 1994
Annual Tax Amount $6,975
Tax Year 2025
Lot Size 8,218 Sqft
Acres 0.19
Lot Dimensions 20.00 x 0.00
Property Sub-Type End of Row/Townhouse
Source BRIGHT
Property Description
Step inside and immediately feel at home. The bright and welcoming main level features a gracious center hall that opens to both the formal living and dining rooms, setting a sophisticated tone for the rest of the home. The well-appointed kitchen is a chef's delight, showcasing stainless steel appliances, gleaming granite countertops, and abundant cabinetry—ideal for everything from casual breakfasts to entertaining friends.
The open-concept family room is both dramatic and inviting, highlighted by a soaring vaulted ceiling and cozy fireplace that serves as the perfect focal point for relaxing evenings or lively gatherings. From here, step outside to the lovely private deck, where you can unwind, dine al fresco, or simply enjoy the tranquil views of the wooded backdrop—a peaceful and private setting rarely found in townhome living.
Upstairs, the luxurious primary suite provides a quiet retreat with generous closet space and an updated en-suite bath. Two additional spacious bedrooms and a second full bathroom offer versatility for family, guests, or a home office.
The finished lower level adds even more living space, perfect for a media room, home gym, or playroom—whatever best suits your lifestyle.
Located in the desirable Montgomery Greene community, residents enjoy beautifully maintained surroundings, easy access to top-rated North Penn schools, and close proximity to shopping, dining, and major commuter routes.
With its prime location, modern upgrades, and peaceful wooded views, this home perfectly blends comfort, style, and convenience. Don't miss the chance to make this exceptional North Wales townhome your own—schedule your private tour today and experience the best of Montgomery Greene living!
Location
State PA
County Montgomery
Area Montgomery Twp (10646)
Zoning R3A
Direction West
Rooms
Other Rooms Living Room, Dining Room, Primary Bedroom, Bedroom 2, Bedroom 3, Kitchen, Family Room, Laundry
Basement Full, Heated
Interior
Interior Features Carpet, Breakfast Area, Bathroom - Tub Shower, Bathroom - Soaking Tub, Floor Plan - Traditional, Formal/Separate Dining Room, Upgraded Countertops
Hot Water Natural Gas
Cooling Central A/C
Flooring Carpet, Ceramic Tile, Hardwood
Fireplaces Number 1
Inclusions Washer, Dryer, Refrigerator
Fireplace Y
Heat Source Natural Gas
Exterior
Exterior Feature Deck(s)
Parking Features Garage Door Opener, Garage - Front Entry
Garage Spaces 4.0
Amenities Available Tennis Courts
Water Access N
Roof Type Asphalt
Accessibility None
Porch Deck(s)
Attached Garage 1
Total Parking Spaces 4
Garage Y
Building
Story 3
Foundation Other
Above Ground Finished SqFt 2240
Sewer Public Sewer
Water Public
Architectural Style Traditional
Level or Stories 3
Additional Building Above Grade, Below Grade
Structure Type 9'+ Ceilings,Cathedral Ceilings,Dry Wall,High
New Construction N
Schools
Elementary Schools Montgomery
Middle Schools Penn Brook
High Schools N Penn
School District North Penn
Others
Pets Allowed Y
HOA Fee Include Lawn Care Front,Lawn Maintenance,Snow Removal,Trash
Senior Community No
Tax ID 46-00-00941-723
Ownership Fee Simple
SqFt Source 2990
Acceptable Financing Cash, Conventional, FHA
Horse Property N
Listing Terms Cash, Conventional, FHA
Financing Cash,Conventional,FHA
Special Listing Condition Standard
Pets Allowed No Pet Restrictions







